Combining artistry with technology to craft architectural woodwork
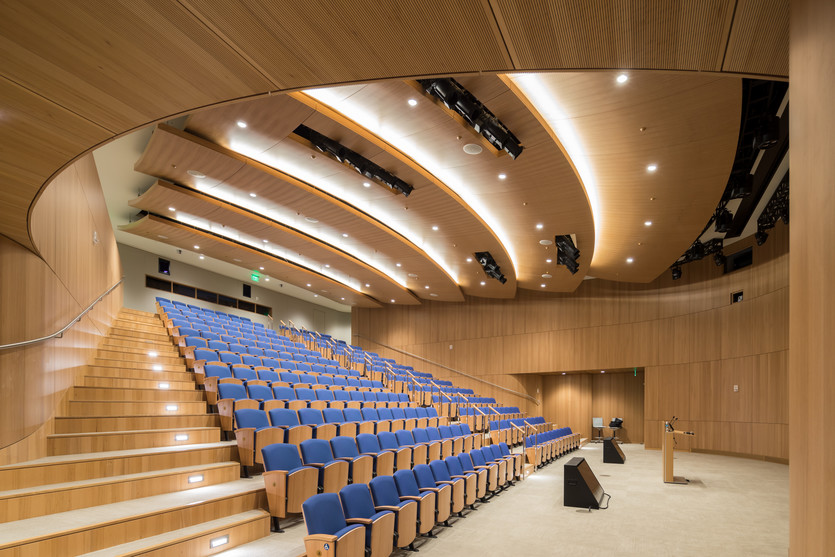
We could not have done it with the same degree of excellence of quality and integration of the details if it were not for Mark Richey Woodworking. Their attention to quality whether it be the acquisition and processing of veneers to the development of the details in the design assist phase was invaluable. I have not worked with anyone better in my 30 years."
William Bialosky Representing Maya Linn Studio with Bialosky & Partners-NYC
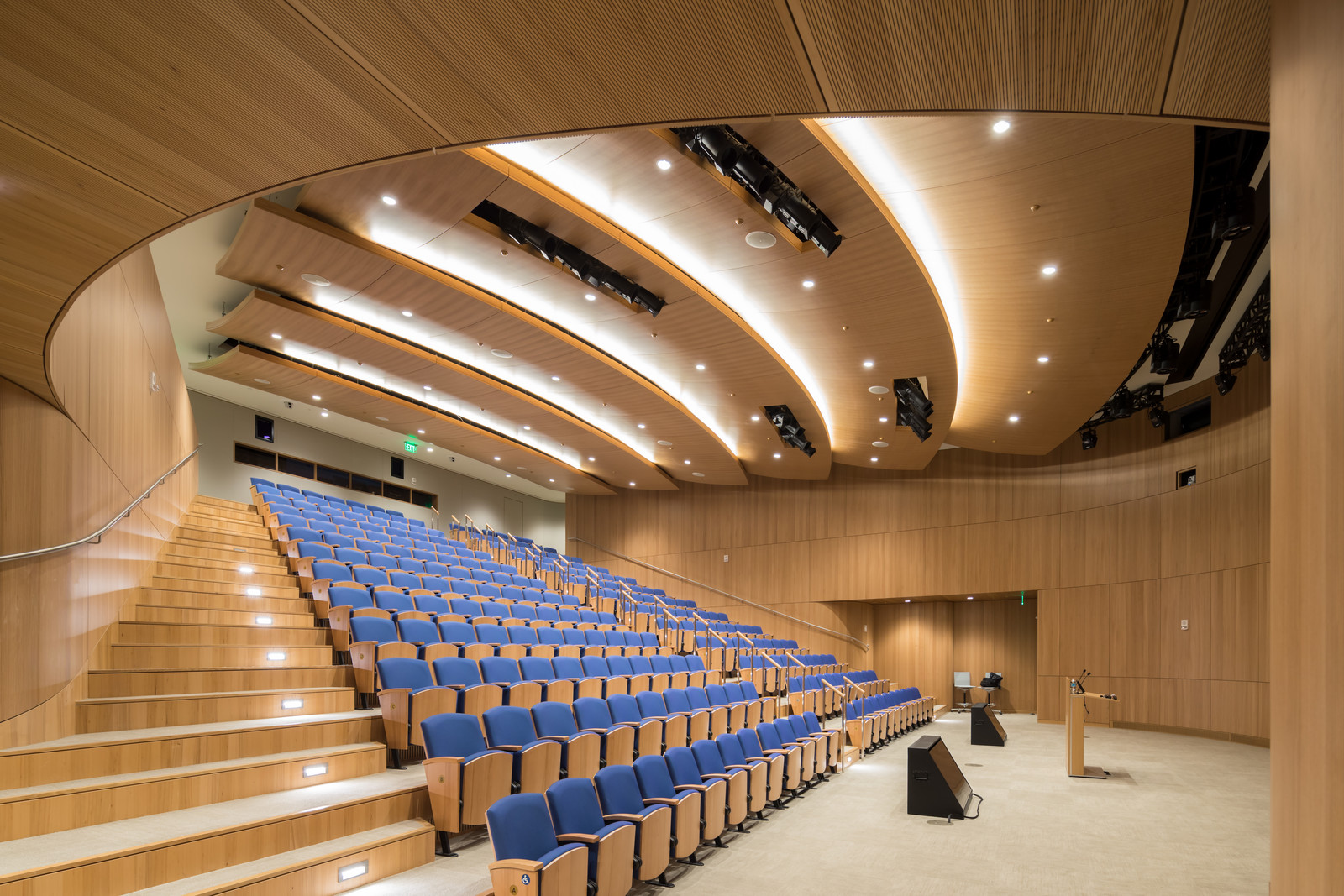
This beautiful auditorium features curved acoustic paneling of quartered Elm. The ceiling was very technical although it is made to look like light layers of clouds. Extensive modeling was essential to meet the acoustic requirement and to coordinate the complex mechanical, electrical and AV specificationsIwan Baan
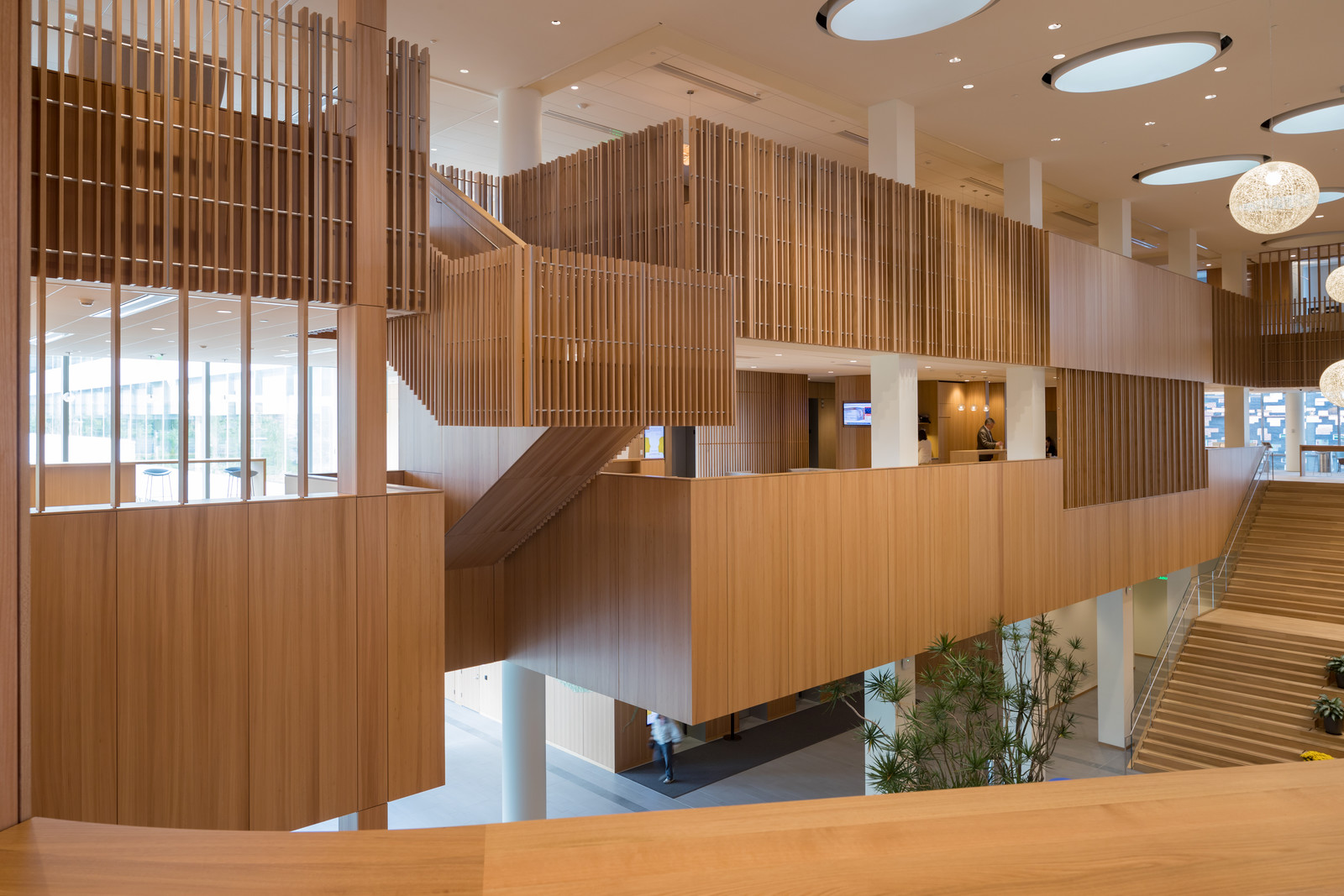
This is a unique shot of the three-story atrium slat guardrail system of made up of quartered elm. The client's use of wood wherever possible makes this award winning space one of the most beautiful corporate headquarters we have ever worked on.Photo by Iwan Baan
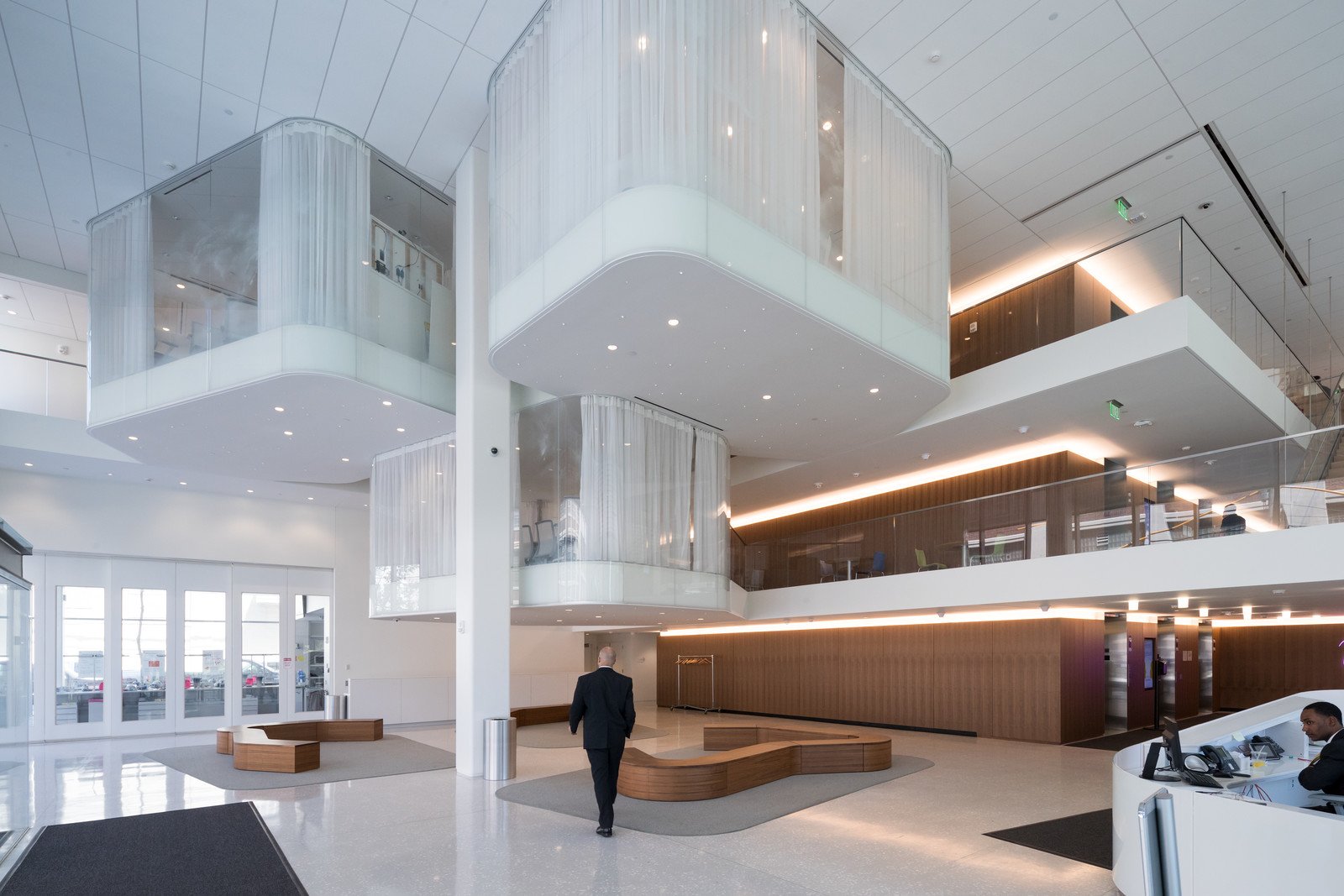
This light-filled atrium incorporates paneling and benches crafted from European rift white oak and walnut. This lobby designed by Architect Toshiko Mori is simple but elegant.Photo by Iwan Baan
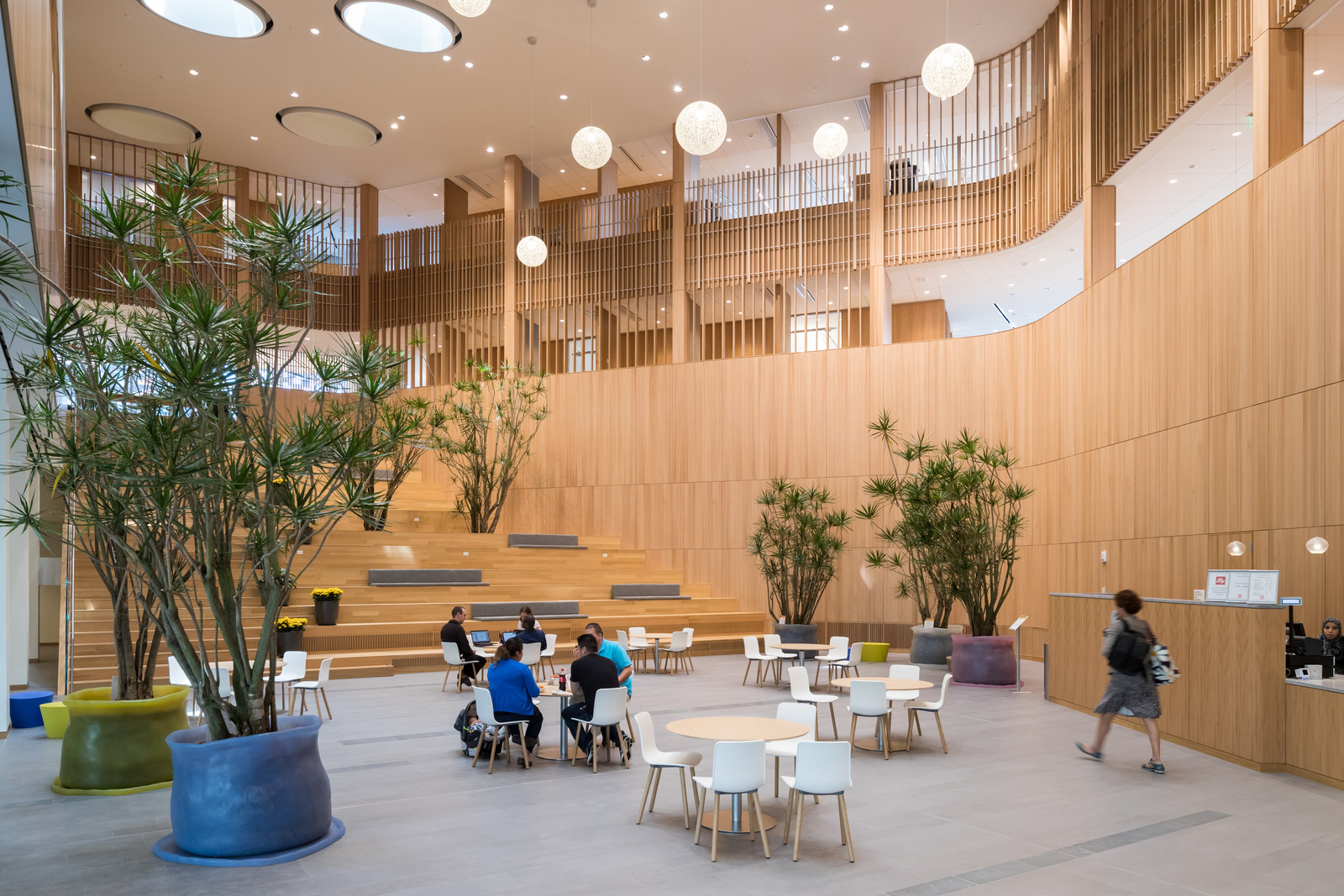
This unique three-story atrium features both curved and flat paneling of quartered Elm, integral custom bench/stair system, acoustical veneer paneling and a slat guardrail system. This is a wonderful meeting place for Novartis. Photo by Iwan Baan
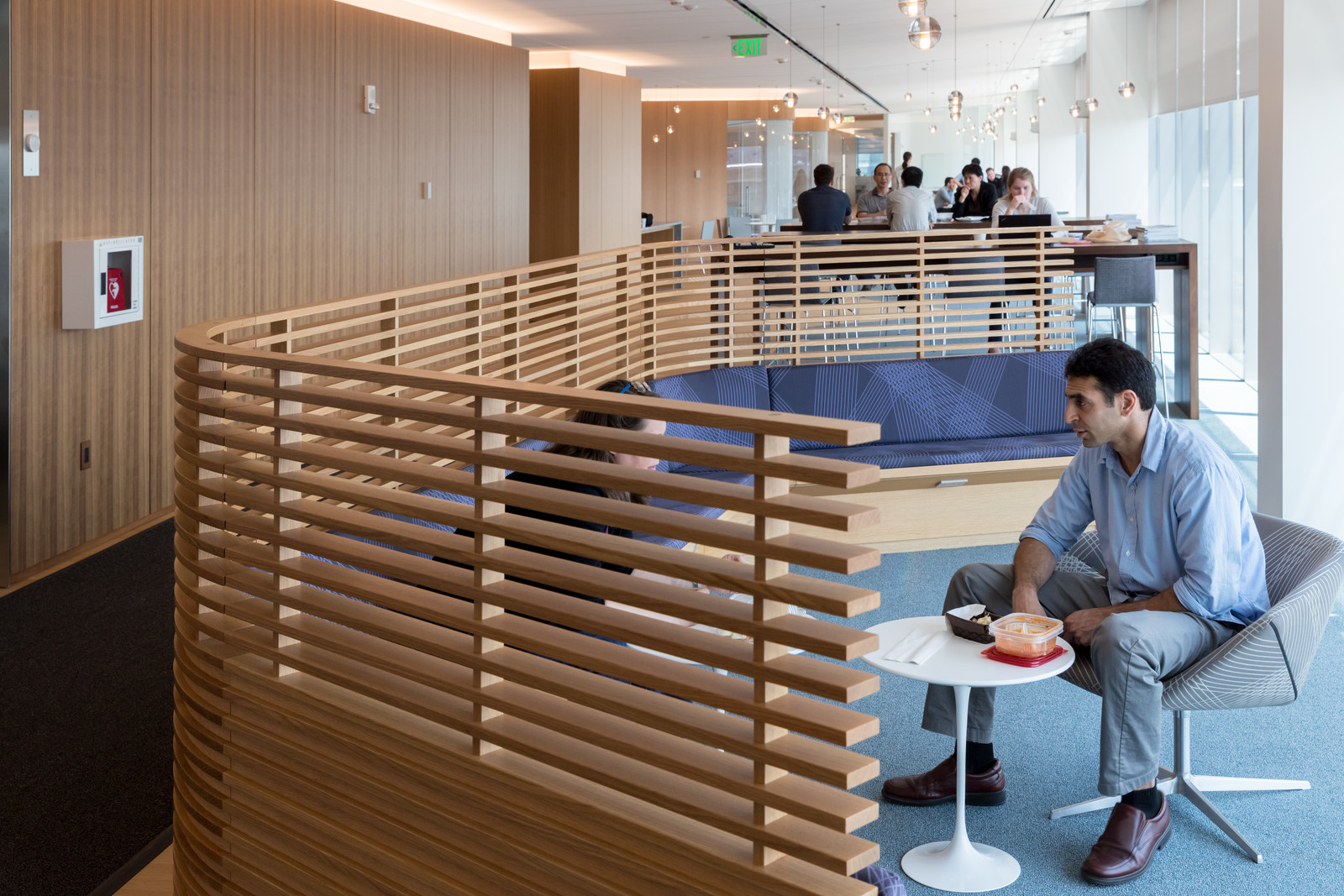
These custom built breakout spaces are an part of the Novartis campus. These spaces were created to be warm and inviting collaborative spaces. Photo by Iwan Baan
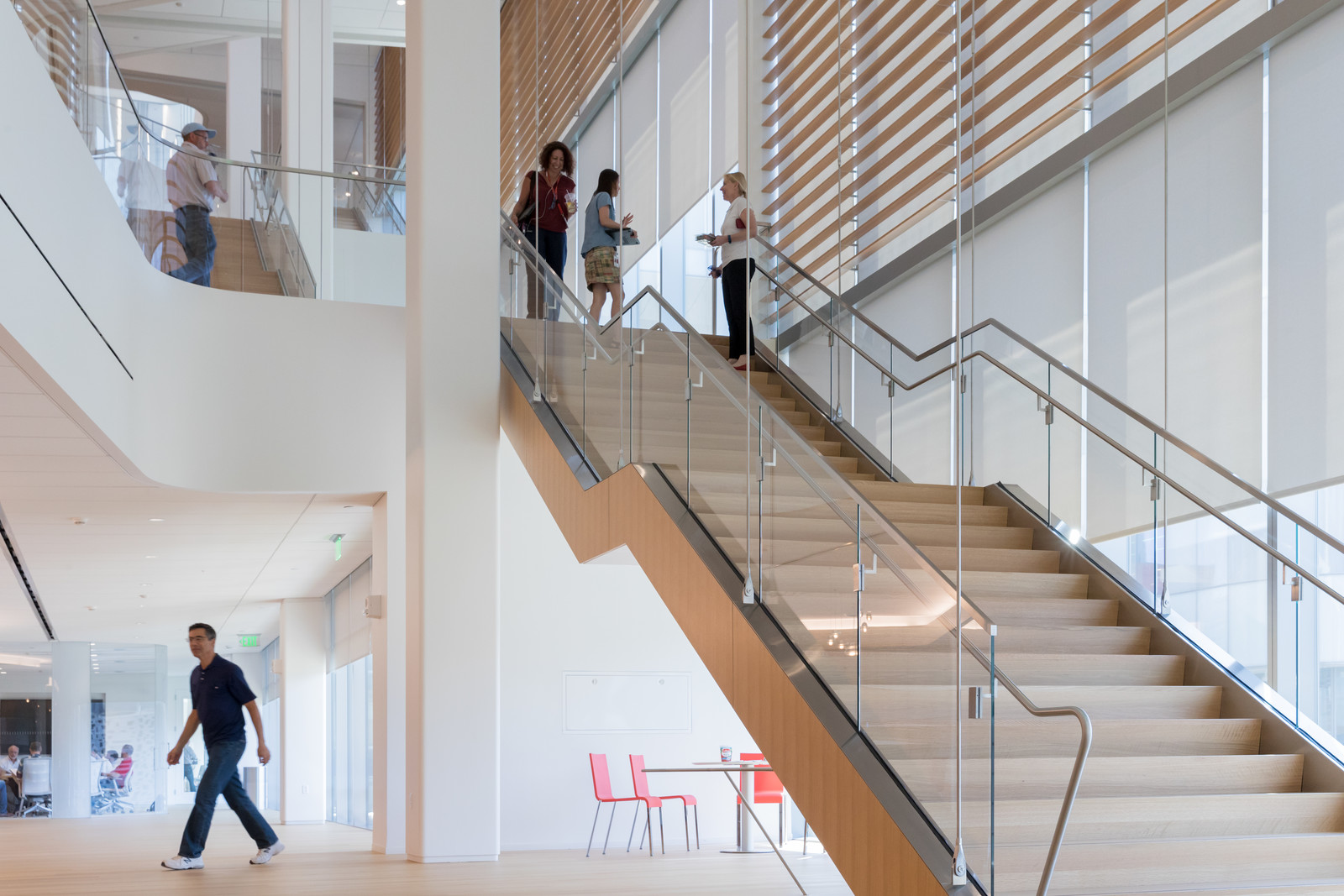
This integral stair is a key feature to foster the collaborative culture at Novartis by joining the floors together. The custom wood-slat louvers creates a natural and warm way to block light. Photo by Iwan Baan
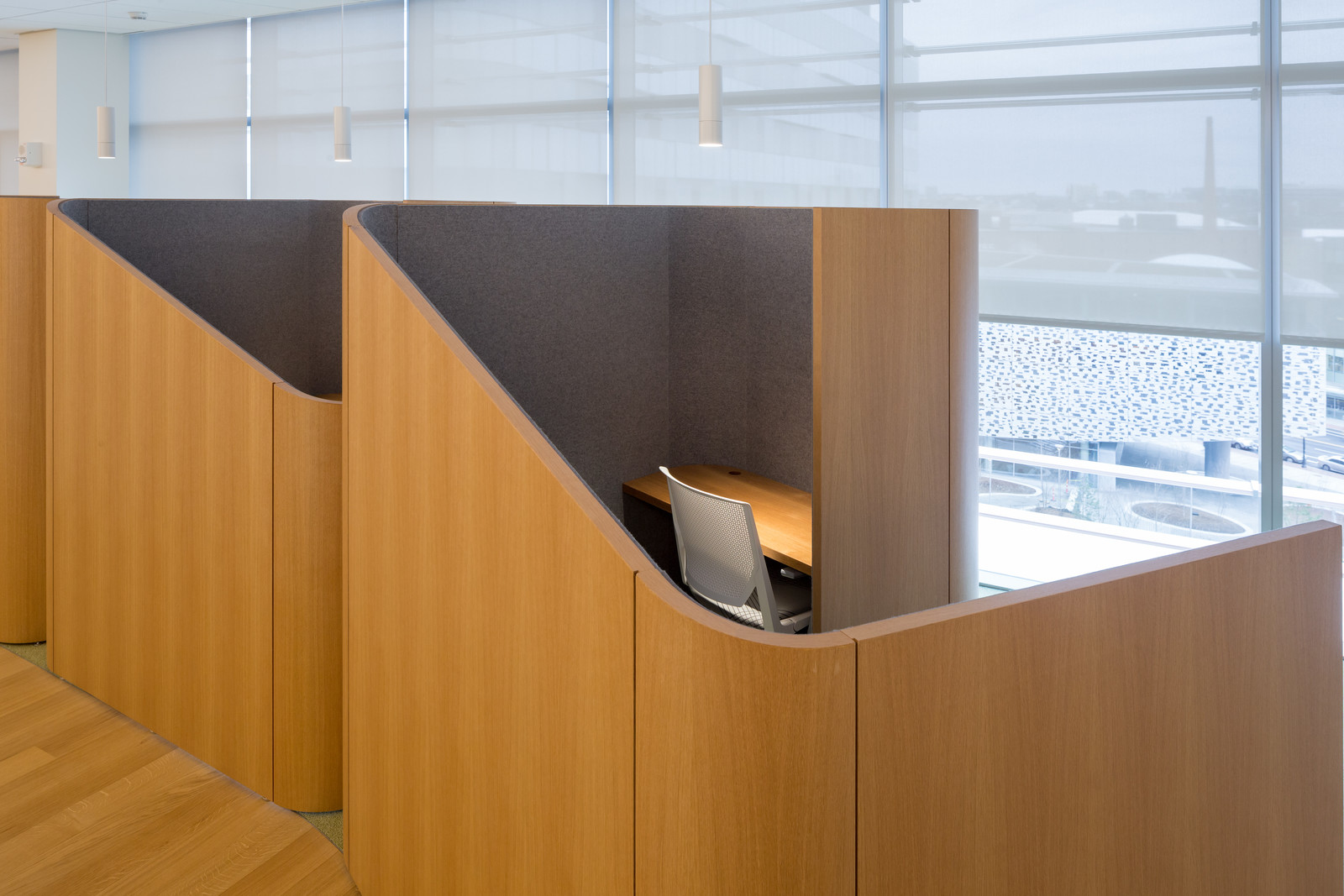
These gorgeous custom cubicles make for a warm and private breakout spacePhoto by Iwan Baan
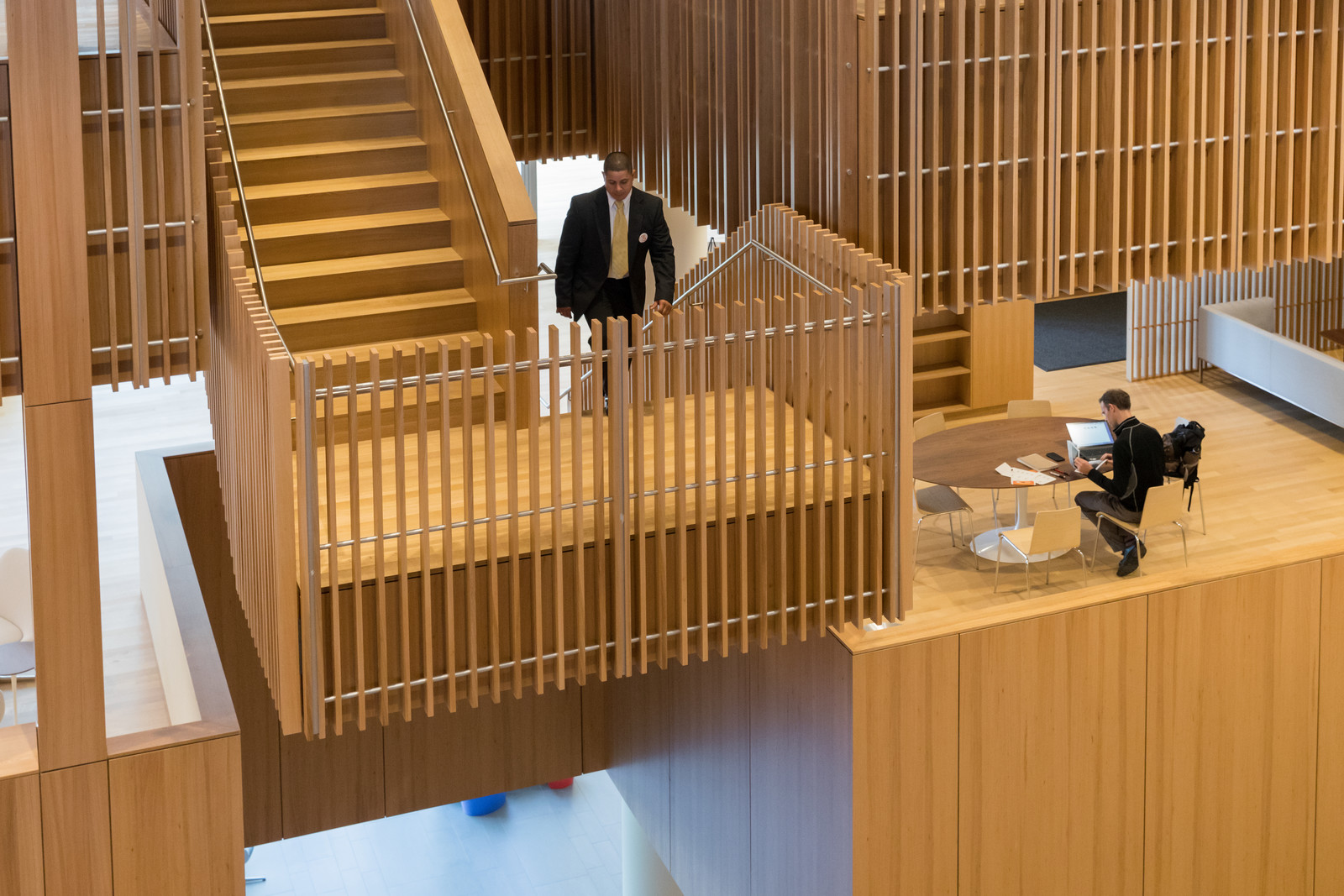
A birdseye view of one of the many integral stairs that work so well on the Novartis campus. This stair looks out over the Atrium. The space is filled with many different types of breakout spaces, to foster collaboration.Photo by Iwan Baan
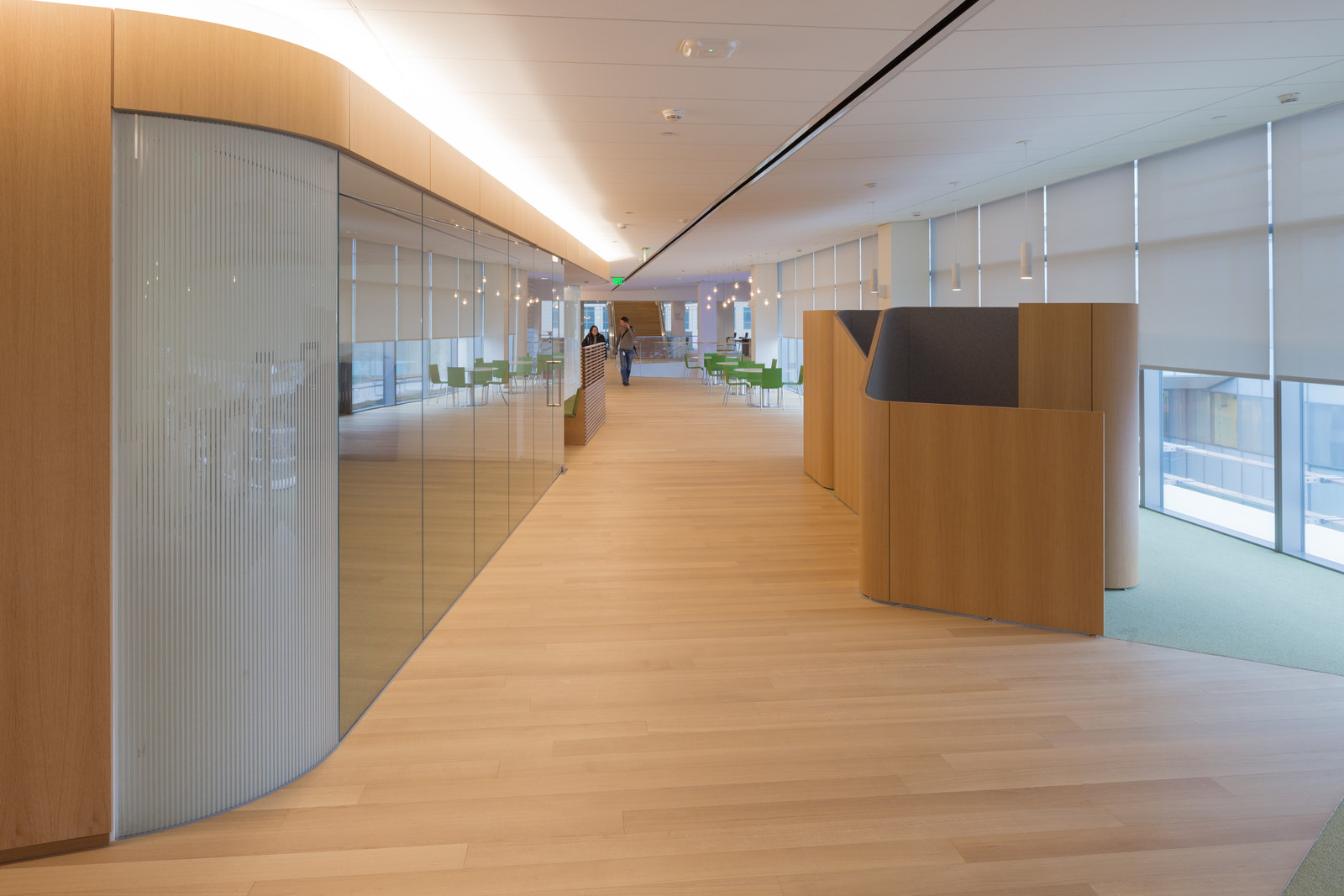
Another view of the custom conference room and the custom breakout spaces that were created for this campus. Wood abounds on this campus and it was a joy to be involved with every aspect of this project. The collaboration between the buildings and the architects was so unique. Each building is unique and brings there own personality to the campus.Photo by Iwan Baan
This auditorium represents only one component of a project crafted by Mark Richey Woodworking, described as a "showcase of a refined design aesthetic that relied heavily upon the use of custom millwork and furniture to create a cutting-edge visual statement."
Rupinder Singh Architect and VP at Cannon Design